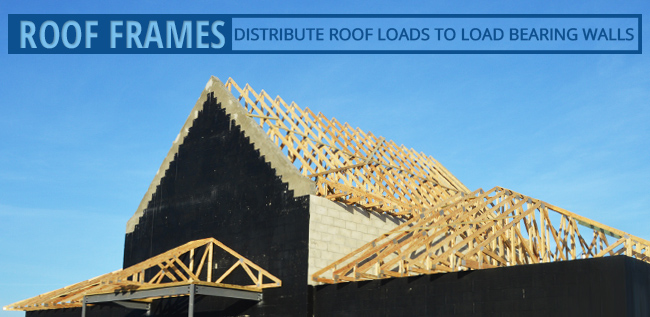Light frame construction, or wood framing, is the process of assembling dimensional or engineered lumber with regular spacing. These pieces are fastened together with nails to create walls, floors, or roof assemblies. The most common material used within the construction industry today is wood.
Steve Allen Construction in Ocala, Fla. can create customized wood framing for your residential or commercial properties. Continue on to learn about different types of framing in part one.
Different Types of Wood Framing

Floor frames distribute structural loads across the building to load bearing walls or the foundation. Components found in floor frames consist of:
- Sill plate – typically made from treated wood, is attached to the top of the foundation surface. Joists fasten to the sill plate.
- Rim joists – series of similar sized wood pieces which are placed around the outside of the floor structure. They are attached to the sill plate and laid on their narrow end.
- Floor joists – similar in size to the rim joists, floor joists carry the floor load to the load bearing walls by attaching to the subfloor.
- A header – is made of multiple wood pieces attached to each other and are used to frame an opening in the floor assembly, interrupting the joists.
- Bridging – provide lateral stability consisting of small wood pieces fastened between joists.
Wall frames are used to create load bearing walls or structural walls that can carry and transmit loads from above to floor frames. Non-load bearing walls serve no structural purpose. Components found in wall frames include:
- A bottom plate – also called a sole plate, is a horizontal wood piece at the base of the wall, fastened to the floor frame.
- Studs – vertical wood pieces spaced evenly apart and attached to both bottom and top plates.
- A header – is placed over openings and created by multiple wood pieces to evenly distribute loads around the openings
- A sill – a wood piece under an opening and attached to adjoining studs to support a window.
Additionally blocking is used to prevent the spread of fire within the wall cavity by filling the gaps with small wood members between the studs. A top plate is attached horizontally to the top of studs, with a king plate fastened onto the top plate, interconnecting corners and interior wall frames.
Roof frames distribute roof loads to load bearing walls. Components found in roof frames are:
- Rafters – diagonal wood pieces, spaced evenly apart, which attach to the roof sheathing. Some style types are common rafter, hip rafter, valley rafter and jack rafter.
- Ridge beam – a horizontal wood piece at the peak of the roof attached to the tops of the rafters.
- Collar beam – a horizontal wood piece between rafters providing vertical stability.
- Ceiling joists – wood pieces which frame the ceiling and floor of the attic, functioning similar to floor joists
- Fascia boards – attached to the bottom of the rafter, adding lateral stability.
Stair frames carry active loads to the outside walls or vertical studs supporting the frame and create openings for pedestrian travel from floor to floor. Components of a stair frame include:
- The stringers – are placed on the outermost edges and center of the stair to support the tread, consisting of wood pieces cut to form the rise and run of the stairs.
- Tread – the rough surface of the step.
- Riser – form the height of each step, if the step has an open riser this piece is left out.
Follow our blog to catch Basics of Wood Framing part two, where we will cover different types of wood material and modern methods of framing.
Steve Allen Construction is an industry expert servicing Ocala, Fla. and the Central Florida area for over 35 years. If you are having trouble deciding on what materials to use or would like to discuss your project, please contact us or reach out via social media.
Without a frame, your #home would not exist! Learn about the popular method of #wood framing in our short blog series http://t.co/1fJTeLuUlA
— Steve Allen Inc. (@SteveAllenOcala) November 21, 2014
 352.690.6334
352.690.6334